![ADA-Standards-height-standards-640web[1]](http://productionist.com/wp-content/uploads/2014/08/ADA-Standards-height-standards-640web1.jpg)
Image clip from construction documents, ADA standards dimensioned, missing the new 18″ vertical grab bar
Taking picture of a bathroom/restroom is weird, I will give you that. But when you are drawing these things, usually several times per project, you come to know what the standards should be, and you end up looking at the bathroom fixtures. I usually end up looking at buildings and building systems in restaurants and offices, much more than the average person –including bathrooms.
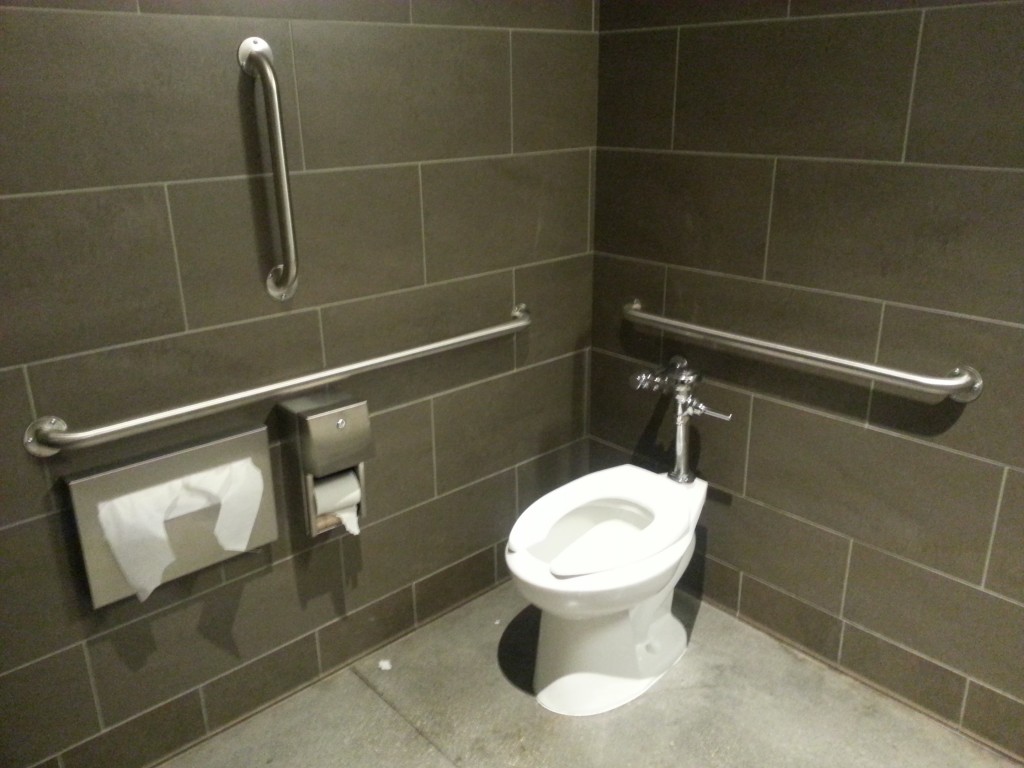
Starbucks Bathroom – New 3 grab bars required by code, the additional 18″ vertical grab bar
3 grab bars.
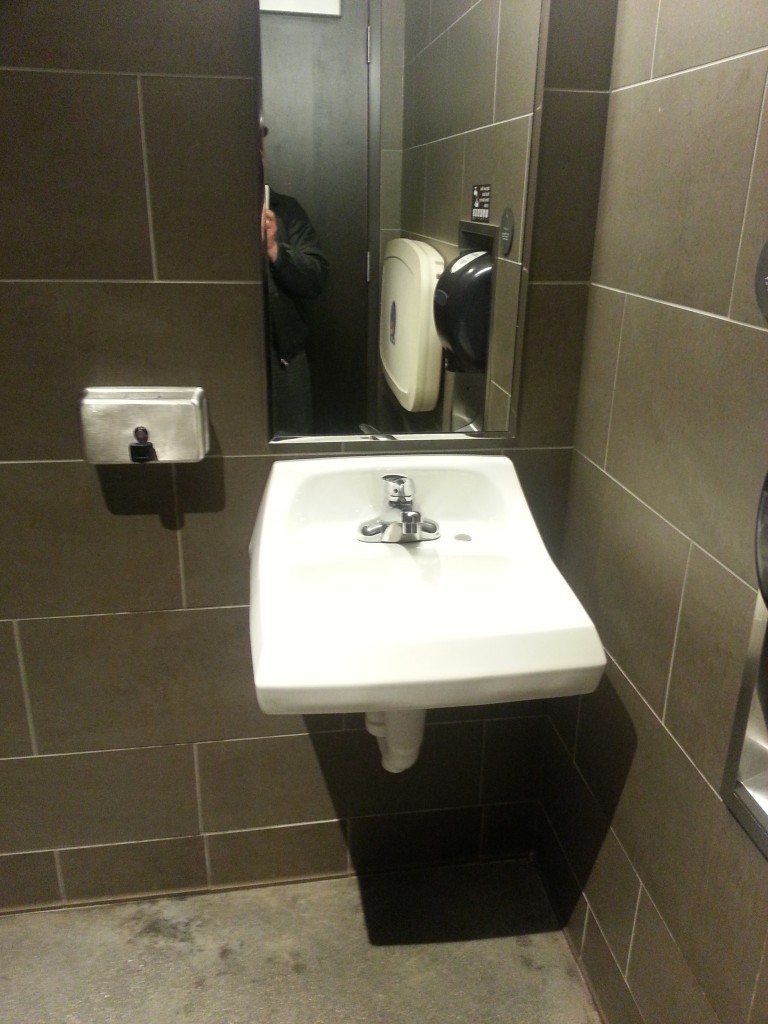
Starbucks, notice the center of the sink is 15-17″ off the wall, the sink (or lavatory) must be at least 34″ (2′-10″) at the top of the sink.
Lavatory (sink) has compliant 15″ clearance on both sides of sink, you can image a 30×48″ rectangle centered on the sink to allow clear floor space on the bathroom floor, to allow for wheelchairs. Also pipe guards are required
National Forest Service
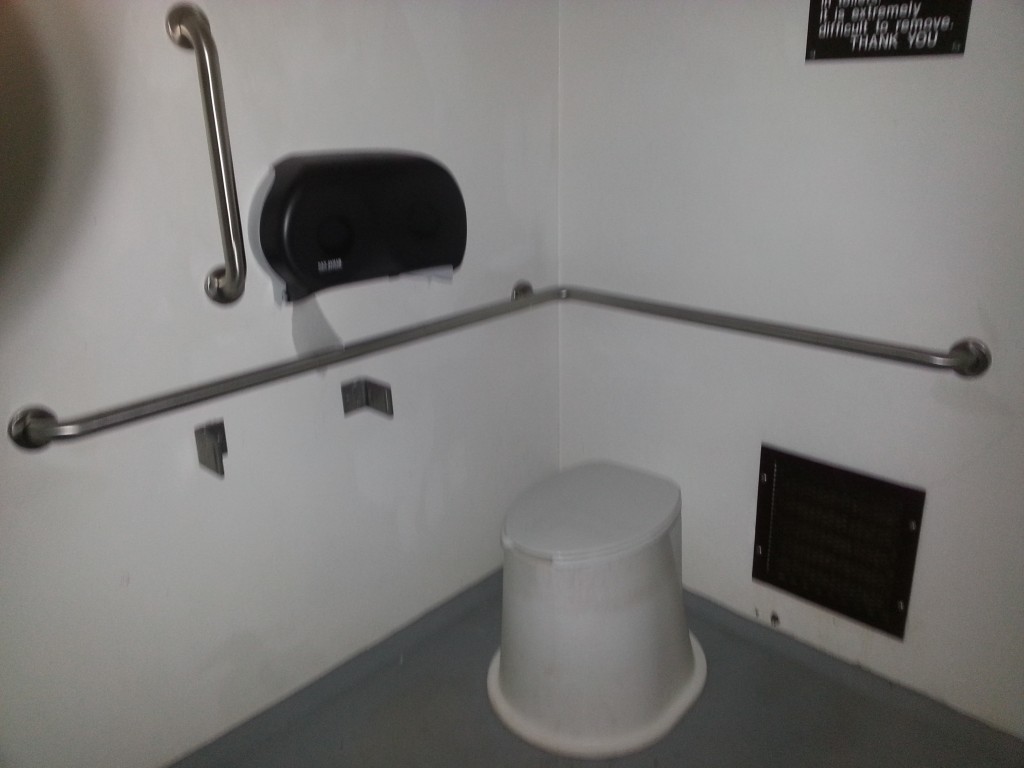
National Forest Service – updated to 2010 ADA DOJ standards
Zaha Hadid Bathroom at Broad Museum
Shirgeru Ban Bathroom.
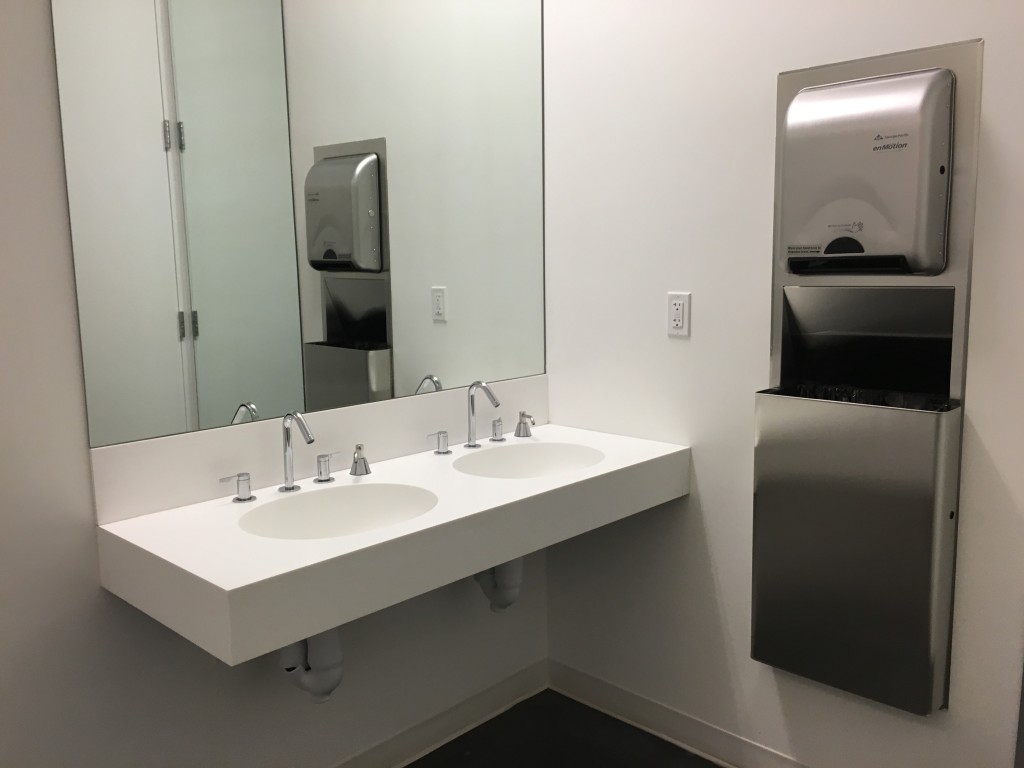
Herzog and de Meuron, Perez Art Museum
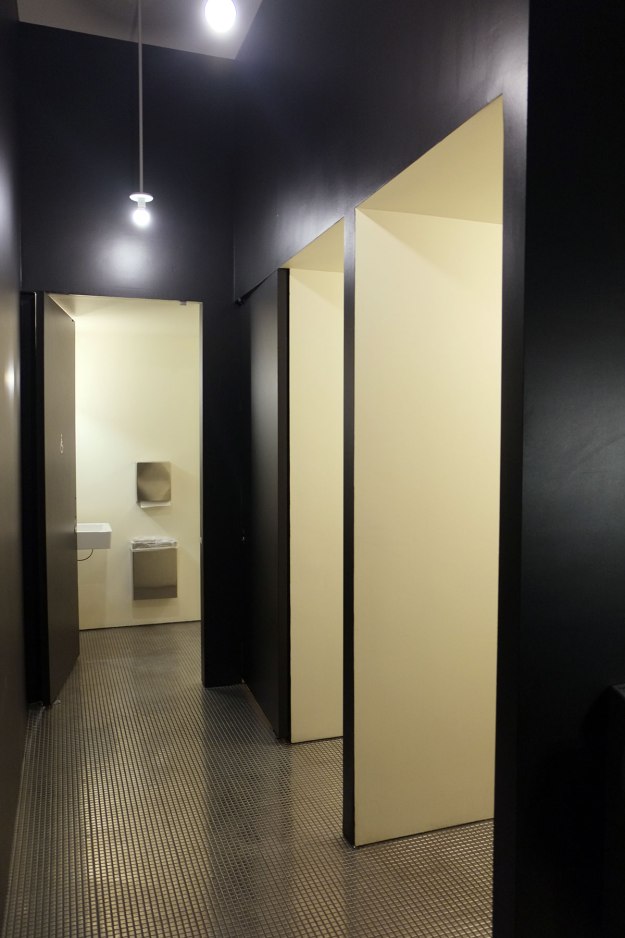
———————————————————————————————————–
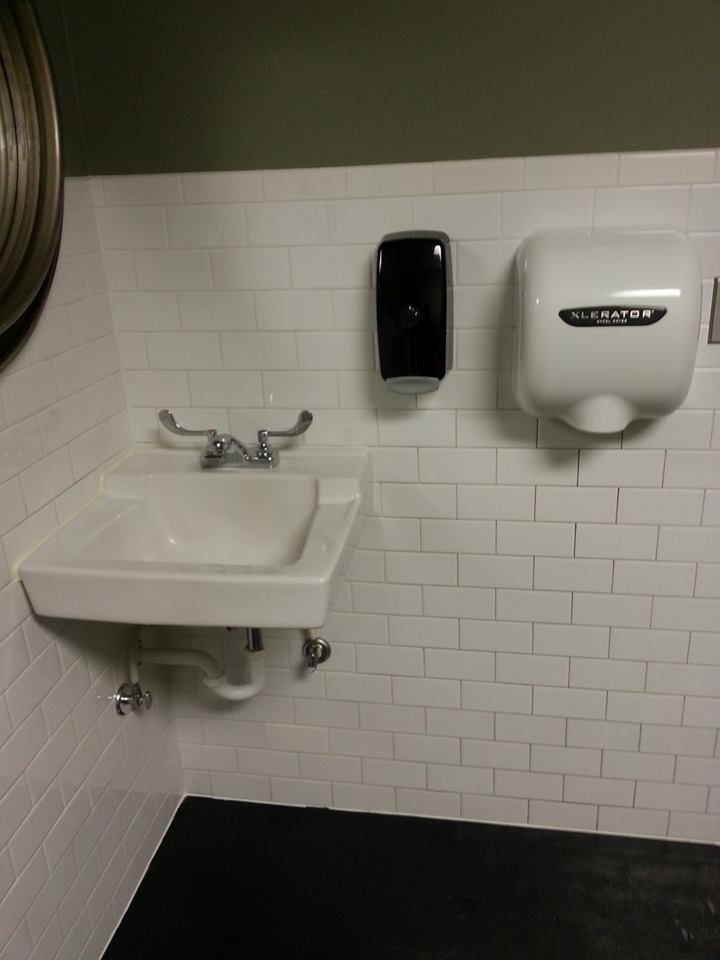
Non compliant lavatory (sink), the there is not 15-17″ of clearance from the center of the sink, moving it over a few inches would have worked. Possibly, if you have the approach at an angle, you could prove that you would have a 30×48 clean floor area.
Other common graphics and dimensions for bathroom design.

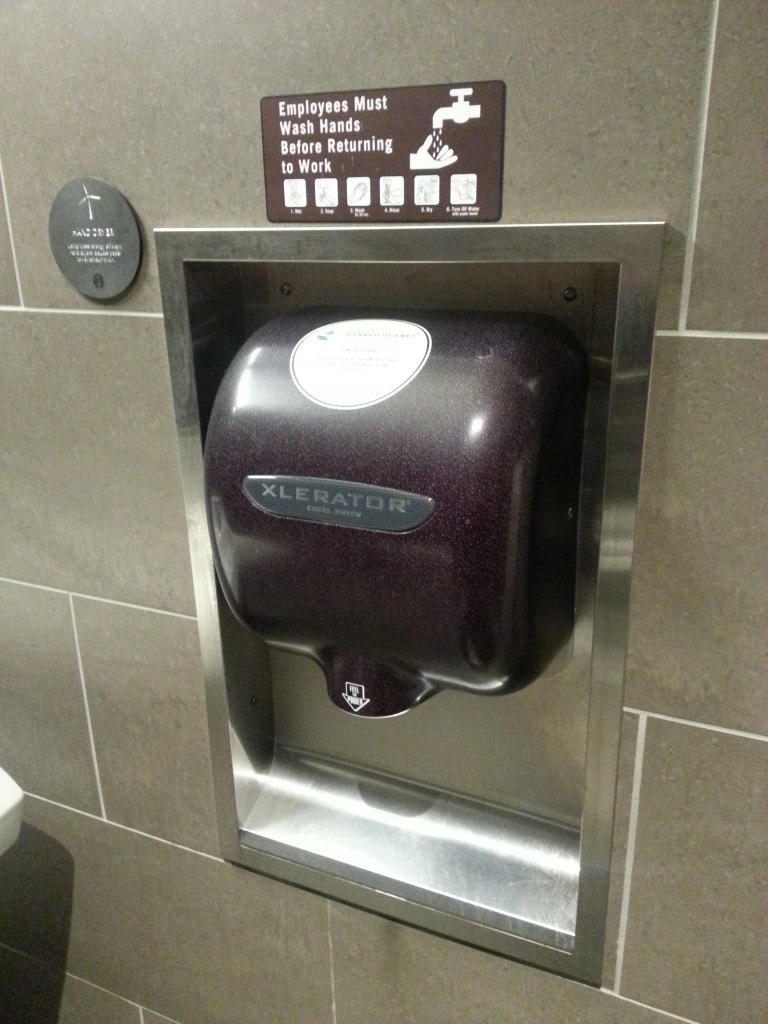
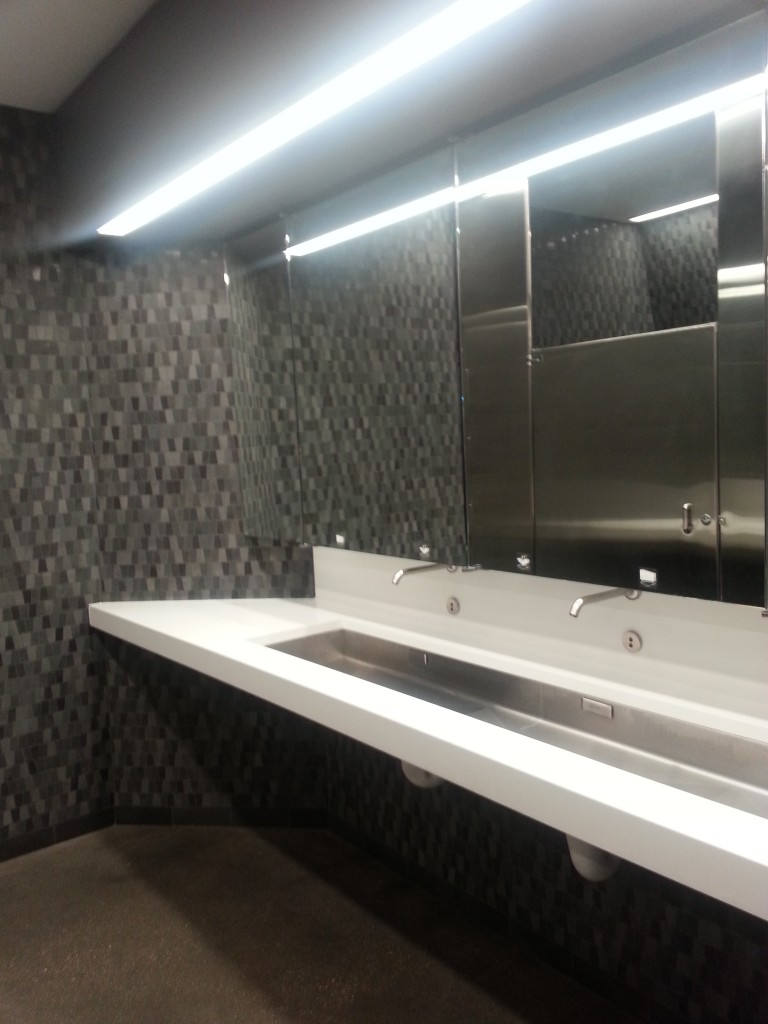
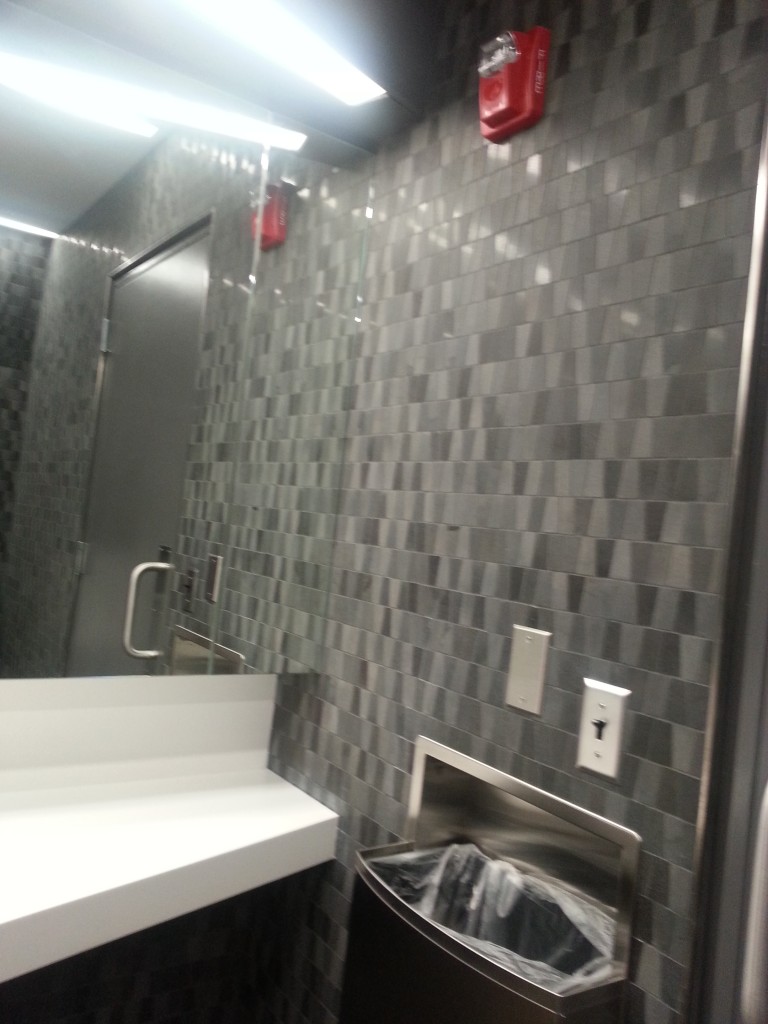

![ADA-typical-mens-restroom-with-double-open-vestibule-entry[1]](http://productionist.com/wp-content/uploads/2014/08/ADA-typical-mens-restroom-with-double-open-vestibule-entry1.jpg)
![ADA-wheel-chair-turning-spaces[1]](http://productionist.com/wp-content/uploads/2014/08/ADA-wheel-chair-turning-spaces1.jpg)
![ADA-typical-lavatory-clearances[1]](http://productionist.com/wp-content/uploads/2014/08/ADA-typical-lavatory-clearances1.jpg)





Recent Comments