There has been some media attention in china to copycat architecture. Well I assure you, it has been around a long, long time.
From Robert Venturi and Denise Scott Brown’s book called Learning from Las Vegas, in the chapter called Ugly and Ordinary Architecture the section “From La Tourette to Newman-Marcus” they point out Modern architect’s tendency to glorify originality through copying it. On page 138 of Learning from Las Vegas: The Forgotten Symbolism of Architectural Form by Robert Venturi, Denise Scott Brown, Steven Izenour:
The stylistic evolution from La Tourette to Neiman- Marcus is a characteristic development of form-giver symbolism in late modern architecture. Le Corbusier’s tense manifestation of late genius, a monastery in a Burgundian field (fig. 133), is itself a brilliant adaptation of a white plastic vernacular of the eastern Mediterranean. It’s forms become an Art and Architecture Building on a street corner in New Haven (fig. 134), a brick laboratory on the campus of Cornell (fig. 135) , and a plazzo pubblico in a piazza in Boston (fig. 136). A latest version of this Burgundian cloister is a department store off Westheimer strip in suburban Houston – a pure symbol of progressive gentility set in a sea of parking (figs 137,138). Again, we do not criticize these replications of a classic masterpiece in a different place for a different use, although we suggest the replication would have been done better if it had been accepted philosophically and used wittily, as in the case of a Beaux-Arts department store designed after the Italian palazzo. This series of buildings from Burgundy to Texas illustrates the Modern architect’s tendency to glorify originality through copying it.
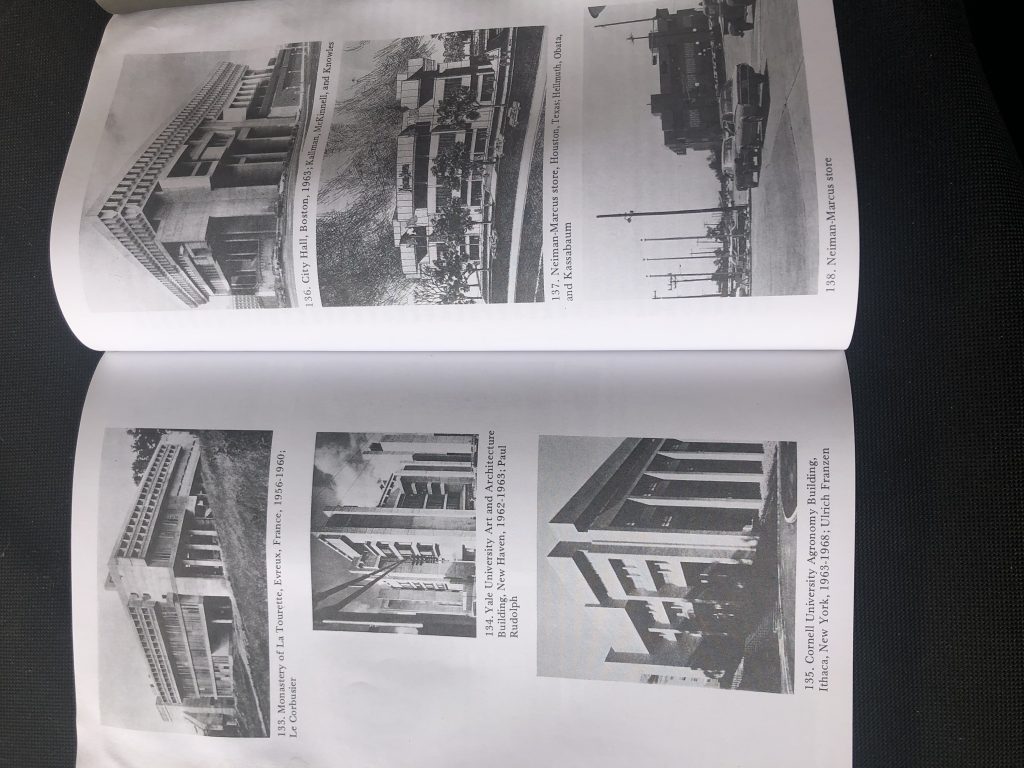
La Tourette was a Monastery that Le Corbusier designed.
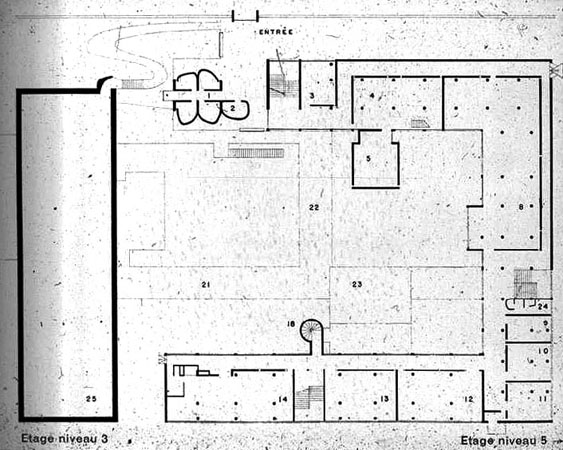
Original La Tourette Plan
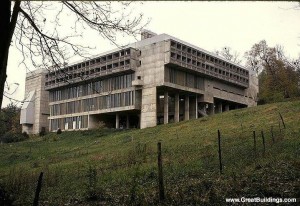
the real McCoy!
The Ultimate copy is Boston city Hall. But I believe the interior plan is totally differenty and I think the scale of that buidling is much larger.
Boston city hall wiki:
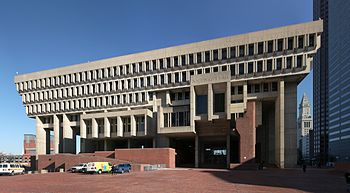
copy cat.
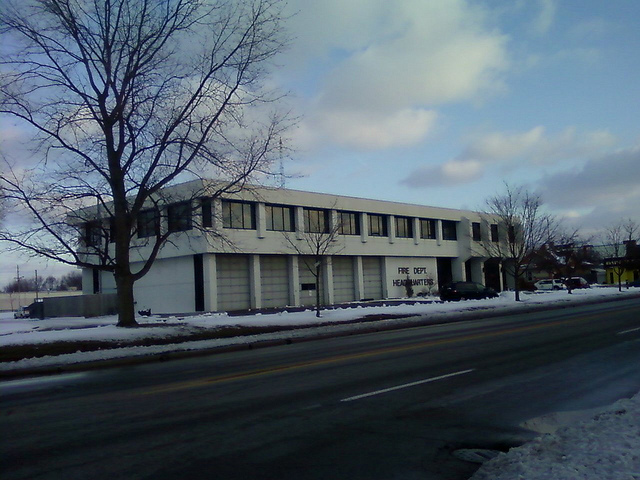
random “fake la tourette” in northwest indiana.
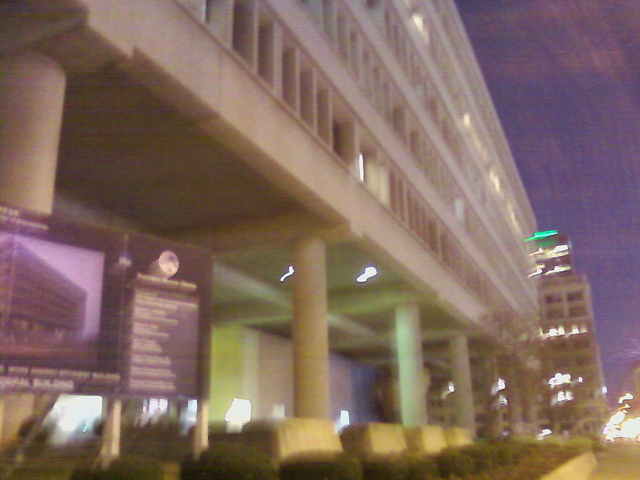
federal building in downtown Indianapolis, clear le corbusier influence. “bad influence” similar to lady gaga’s song “bad romance”
The Minton–Capehart Federal Building is a United States federal building in Indianapolis, Indiana, that is named in honor of former U.S. Senator and U.S. Supreme Court Justice Sherman Minton and former U.S. Senator Homer E. Capehart.[3]
The building was designed by Indianapolis architect Evans Woollen III, the principal and founder of Woollen, Molzan and Partners. Completed in 1976, the structure is notable for its exposed concrete slabs, which are typical of the Brutalist architecture style.[4]The some have called the $20 million project a “pigeon coop” and “the ugliest building in Indianapolis.”[5]
Built to fill in the east side of the Indiana World War Memorial Plaza, the block-long, six-story structure is raised 24 feet (7.3 m) above grade on large columns. The concrete building includes 290,000 square feet (27,000 m2) of flexible office on five floors and a parking garage level for 500 cars. Its distinctive, horizontal façade tilts outward as the square footage of each upper floor increases.[6]
Graphic designer Milton Glaser, designer of the stylized I Love New York heart logo, designed the building’s graphic rainbow mural, Color Fuses, another notable feature of the building. The colorful mural wraps around the exterior’s base. Many local residents disliked the colorful mural, which has faded over time, as well as the building’s stark design, but architects have considered it one of the city’s few “cutting-edge designs from the 1970s.”[5]
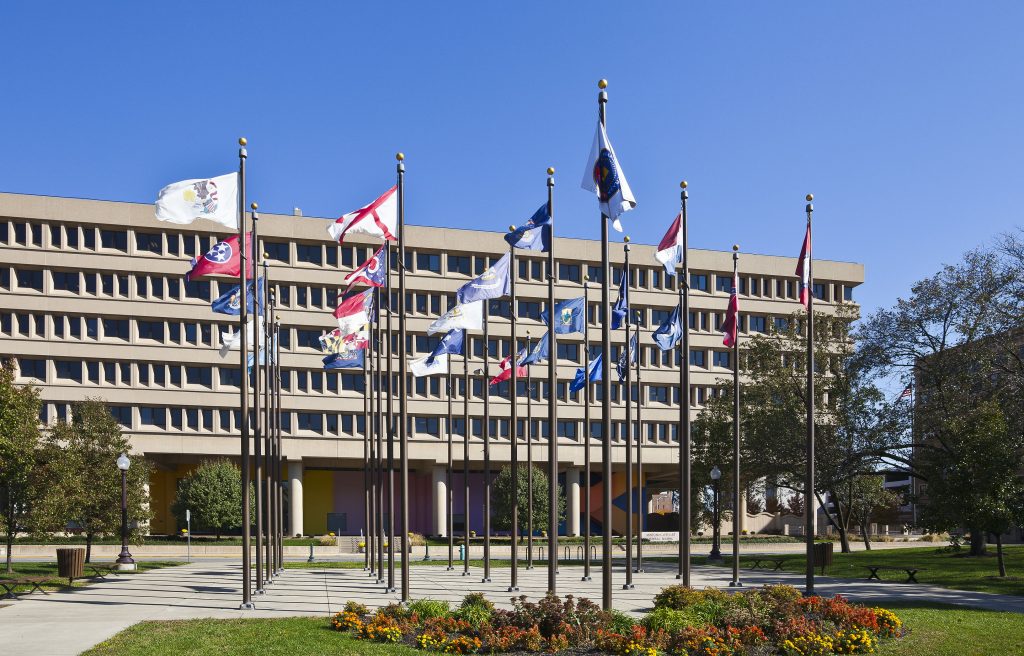
Source on Minton Capehart Building: Wikipedia: https://en.m.wikipedia.org/wiki/Minton–Capehart_Federal_Building






Recent Comments